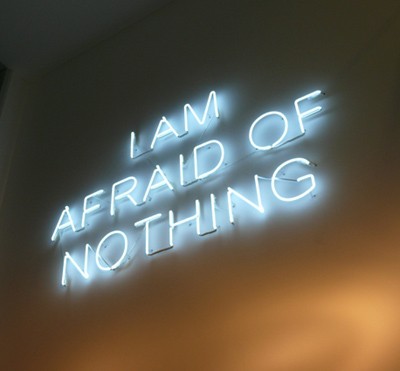Ginkgo Projects / Images
Bower Ashton

As part of the redevelopment of the Bower Ashton Campus by The University of the West of England, artist partnership KRAS (Savage and Kate Rogers) developed a legibility framework called Neon.
UWE is completing Phase 1 of a 10 year masterplan, comprising of a new building (F Block), refurbishment of B Block and improvements to the campus landscaping. The legibility framework will aid orientation around the site whilst providing a mechanism for the expression of the cultural identity and values of the staff and students of BSMAD.
It was key to the design of the public art framework that it captured the creativity of the art school, that it enhanced the buildings as places to make and create and that the ideas and artwork of staff and students were at the heart of the commission. Artist partnership KRAS were selected via a competition open to all staff and students called Think Place.
Neon is inseparable from the modern urban environment. Advertising has utilised neon since its very invention with breweries, shops and all manner of traders cashing in on its unique visibility up to present day where cities can be identified simply from their hoardings whether it be London’s Piccadilly Circus or New York’s Times Square. It is the most effective wayfinding and system of signage in existence offering itself immediately for identification even in the most confusing of environments. It also proves elegant and ages with dignity as the lights never fade until re-gassing some 50 years later comes in to effect. Neon signs can indeed be architectural and monumental or quiet and minumental.
The neon signs generated will bring about a highly visible yet personal sense of creative authorship, which will advocate ideas within art and compliment the hub of learning and creativity that is a School of Art. These interventions will link the building together offering a remarkably easy navigation of the build and on to the rest of the site being symbolic yet also thought provoking in the context of art. At departmental level the proposed scheme of artistic intervention will support planned and existing signage systems by augmenting the newly defined architectural spaces. This is an opportunity for a visual dialogue to emerge between the interior, exterior and beyond, affording the faculty a unique and highly visible identity whilst its doors are open for business.
For more information visit http://www.ginkgoprojects.co.uk/projects/?id=1099
